AutoCAD Civil 3D is a specialized civil engineering design and documentation software developed by Autodesk. It is widely used by civil engineers, designers, and drafters to plan, design, and manage civil infrastructure projects. The software integrates with AutoCAD and provides tools for designing transportation, land development, water, and other civil engineering projects.
Key Features:
- Design and Documentation:
Dynamic Modeling: Create dynamic models that update automatically as project elements change.
Plan Production: Generate construction documentation, including plans, profiles, and cross-sections. - Corridor Modeling:
Road Design: Design complex roadways with alignment, profile, and cross-section tools.
Intersection Design: Tools for designing intersections, roundabouts, and other roadway features. - Grading and Earthworks:
Grading Tools: Create detailed grading plans for sites, roads, and other infrastructure.
Earthwork Calculations: Perform cut and fill calculations to estimate earthwork volumes. - Surveying:
Survey Data Import: Import and process survey data from various sources.
Point Clouds: Work with point cloud data for accurate terrain modeling. - Pipe Networks:
Storm and Sanitary Sewer Design: Design and analyze stormwater and sanitary sewer systems.
Pressure Networks: Tools for designing water distribution and other pressure pipe networks. - Surface Modeling:
Terrain Modeling: Create and analyze digital terrain models (DTMs) from survey data.
Surface Analysis: Perform slope, contour, and watershed analysis. - Collaboration and Data Management:
Data Shortcuts: Share and manage project data across teams.
BIM Integration: Integrate with Building Information Modeling (BIM) workflows for enhanced collaboration.
Visualization and Analysis:
3D Visualization: Create realistic 3D visualizations of civil infrastructure projects.
Analysis Tools: Perform hydrological, hydraulic, and structural analysis. - Interoperability:
File Compatibility: Import and export data in various formats, including DWG, DGN, and LandXML.
GIS Integration: Integrate with Geographic Information Systems (GIS) for enhanced spatial analysis. - Customization and Automation:
API and Scripting: Customize and automate workflows using APIs and scripting languages like VBA, .NET, and LISP.
Custom Templates: Create custom templates and standards to streamline project workflows.








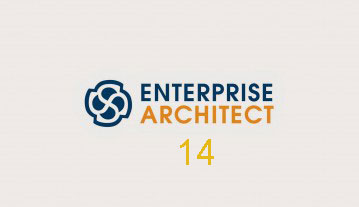
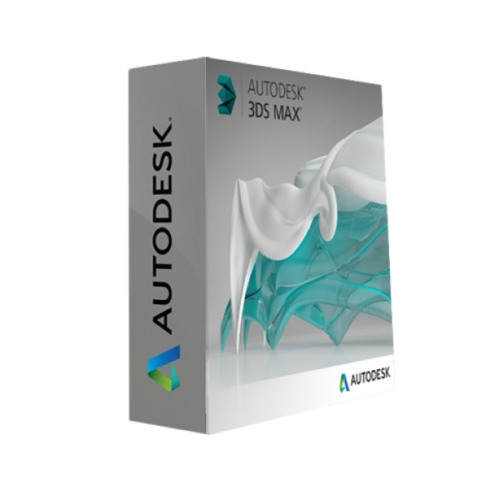

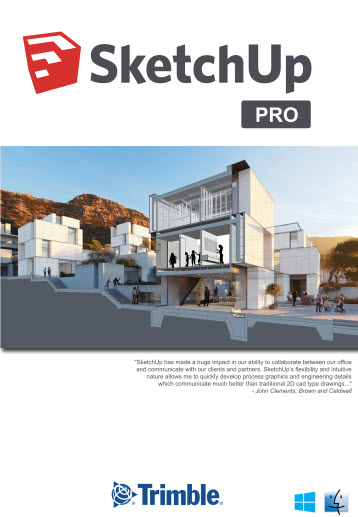

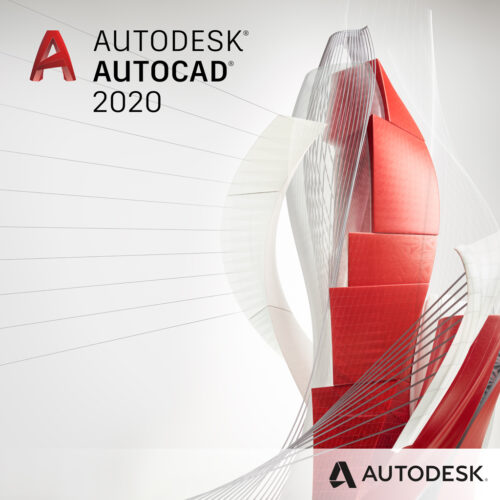

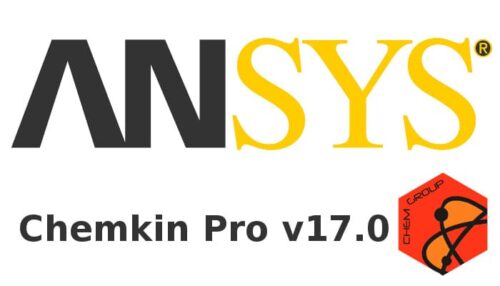






There are no reviews yet.