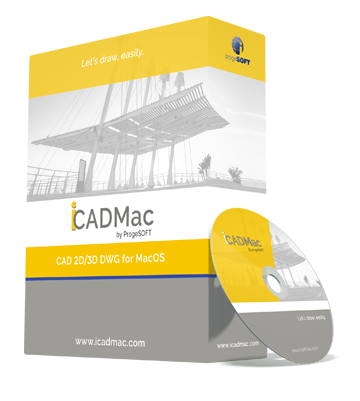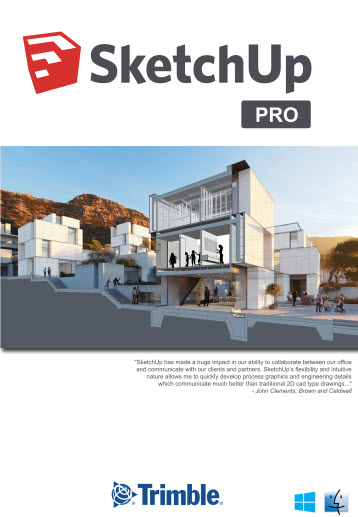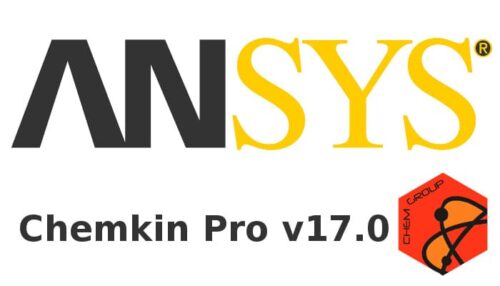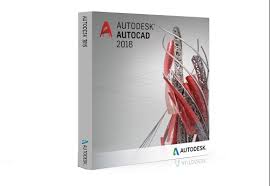Autodesk’s AutoCAD Civil 3D 2016 software equips civil engineers with the tools they need to tackle complex infrastructure projects within a dynamic 3D modeling environment. It streamlines the design and documentation processes and promotes collaboration by enabling data exchange across multidisciplinary teams.
Key Features:
- Building Information Modeling (BIM) with integrated functions to improve drafting and design.
- Site and survey workflows: Analyze and adjust survey data, create digital models of topography, and generate dynamic models for transportation planning and water flow simulations.
- Drainage design and analysis: Manage stormwater and sanitary sewer systems while optimizing pipeline paths.
- Efficient plan production and documentation with support for commonly used CAD formats.
- Geotechnical modeling: Visualize and analyze geotechnical data.
- 3D modeling of pressure networks like water transmission systems.
- Hydraulics and hydrology tools for storm sewer design and various stormwater management tasks.
- Pressure network design and modeling for utility systems such as storm sewers and sanitary sewers.
- Interoperability with 3ds Max, Esri ArcGIS, and Bentley data.
- Autodesk AutoCAD Civil 3D 2017 Mobile App for remote access.
- Autodesk Exchange Apps store for additional plugins and integrations





















