Mechanical Features
Assemble freely using the power of 3D Direct Modeling. Design parameterizable parts, including sheet metal. Create assemblies using the library of 30,000+ parametric parts. Generate isometric, section, exploded views, and BOMs, all with automated annotation.
What’s new
V19
Curtain walls
Create curtain walls from freeform surfaces.
HVAC modeling
BricsCAD BIM’s profile library contains features like bends, t-connections and flow terminals.
Site modeling tools
Site modeling tools for creating graded terrains.
Quick Draw
Full conceptual design of buildings and rooms by drawing rectangles and L-shapes.
Grid
Create rectangular and radial grid with automatic labels.
Propagate (copy detail)
The Propagate tool uses AI to help you automatically replicate details throughout your BIM.
See it in action
Architectural design
Conceptual Design ToolsSmart modeling toolsCurtain wallsCustom windowsCreate rooms
Component libraryCompositions & materials libraryParametric ComponentsBuiling and storey managerPropagate (copy detail)Sections
3D GridClash detectionExternal referencesPoint cloud tools
HVAC modeling
HVAC profile library
Bends
T-connections
Flow terminals
Structural engineering and fabrication
Structural toolset
Profile library
Building data
IFC import and exportAutomatic classifaction (BIMIFY)
Custom PropertiesModel explorer
Project browser
Construction Documents
Generate construction documentsTags
Reflected ceiling plans
Annotation toolsDetail sections
Interior elevationsSchedules
Cloud connection
Built in cloud connection Bricsys 24/7Common data environment
Interactive 3D viewerUnlimited users and roles
Automate repetitive tasks
Get started today
Try BricsCAD free for 30 days. No risk, no credit card, just download.





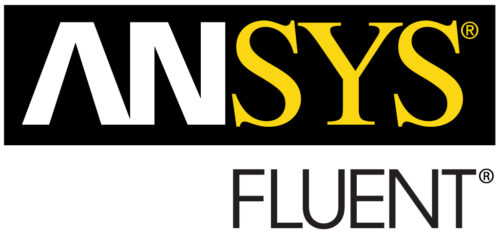
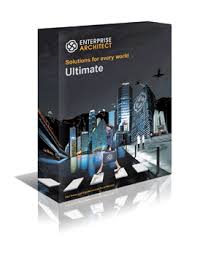

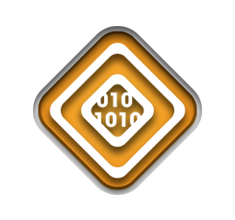
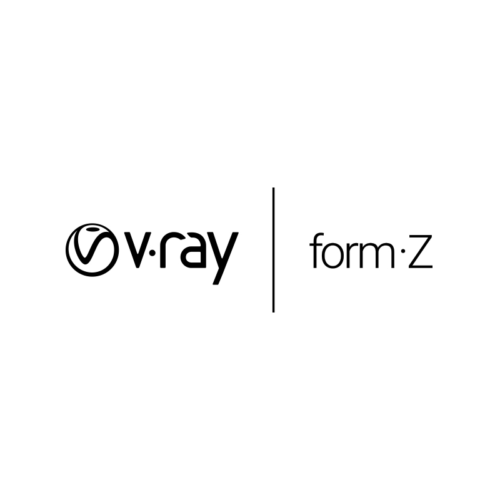
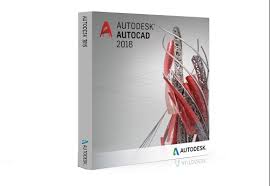


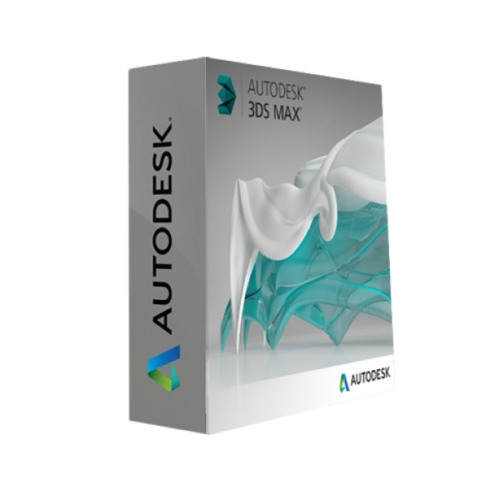

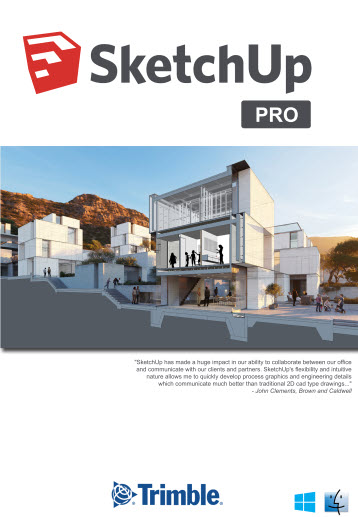


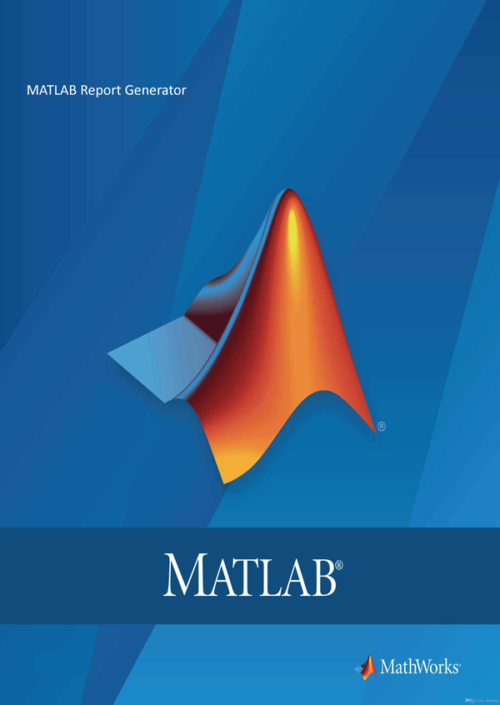



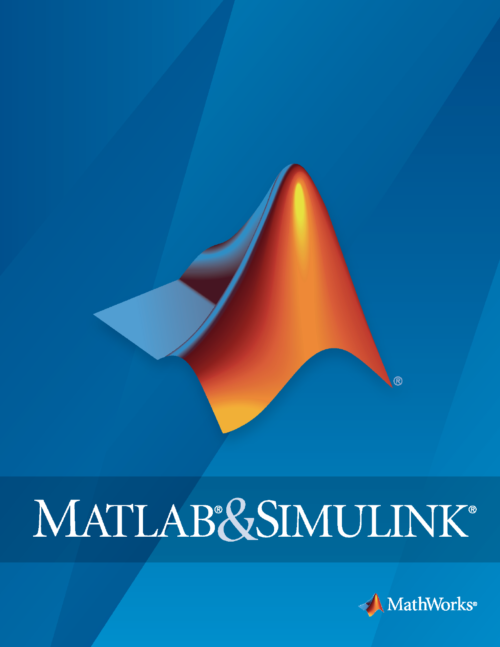
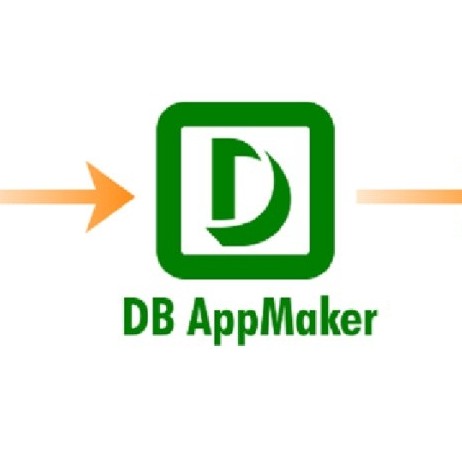












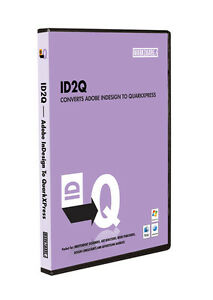

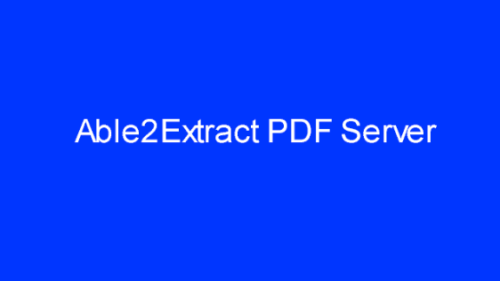



There are no reviews yet.