3D Home Architect Express is a user-friendly home design software tailored for homeowners and DIY enthusiasts. It provides a straightforward platform for designing and visualizing home improvement projects, renovations, and new constructions. Key Features:
- Intuitive Interface: Easy-to-use interface designed for users with little to no CAD experience, making home design accessible to everyone.
- 2D and 3D Design: Create detailed 2D floor plans and visualize them in 3D to get a realistic view of the design.
- Pre-Designed Templates: Includes a variety of pre-designed templates and sample plans to help users get started quickly.
- Drag-and-Drop Functionality: Simple drag-and-drop tools for adding and arranging furniture, fixtures, and other design elements.
- Room Layouts: Design and customize room layouts, including walls, doors, windows, and more.
- Material and Color Selection: Choose from a wide range of materials and colors to apply to different elements of the design, helping to visualize the final look.
- Landscape Design: Tools for designing outdoor spaces, including gardens, patios, and walkways.
- Measurement Tools: Accurate measurement tools to ensure precise placement and dimensions of design elements.
- Cost Estimation: Basic cost estimation features to help users plan and budget their projects.
- Print and Export: Print detailed plans or export them to various formats for sharing and documentation.
- 3D Walkthroughs: Create virtual walkthroughs to explore the design from different perspectives.
- Compatibility: Compatible with various file formats, allowing for easy import and export of designs.
- Support and Tutorials: Access to tutorials and customer support to assist users in getting the most out of the software



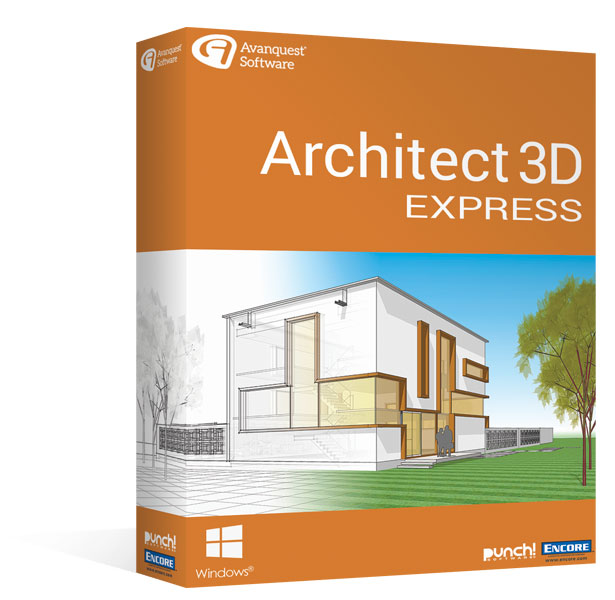

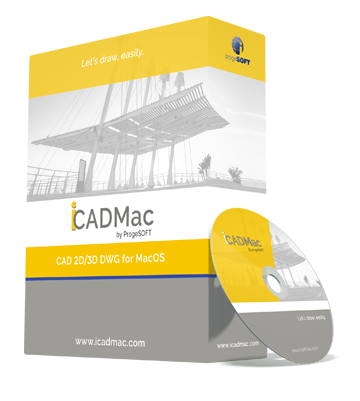

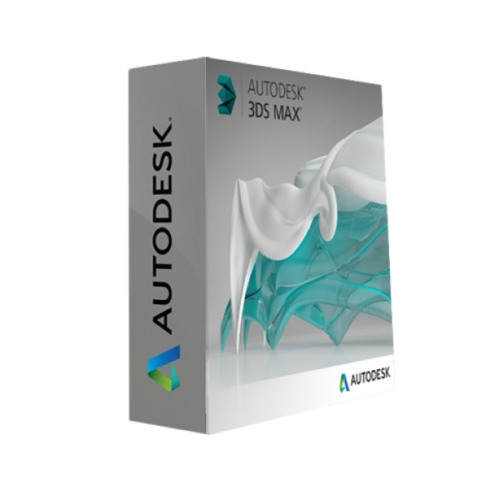
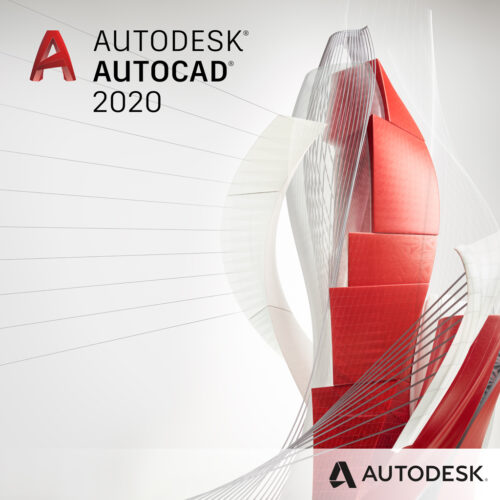
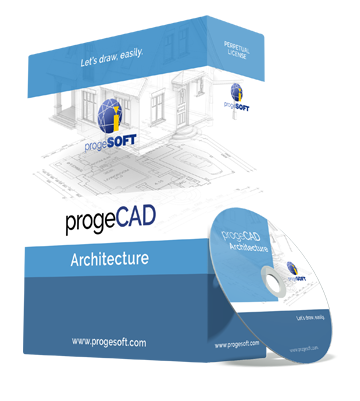



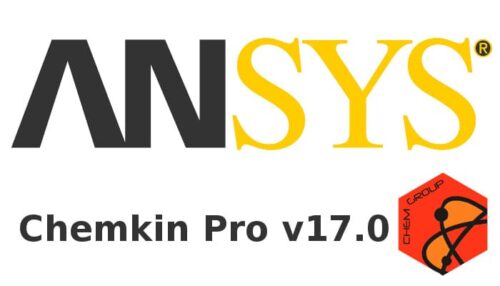







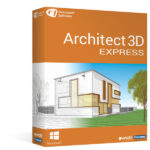
There are no reviews yet.