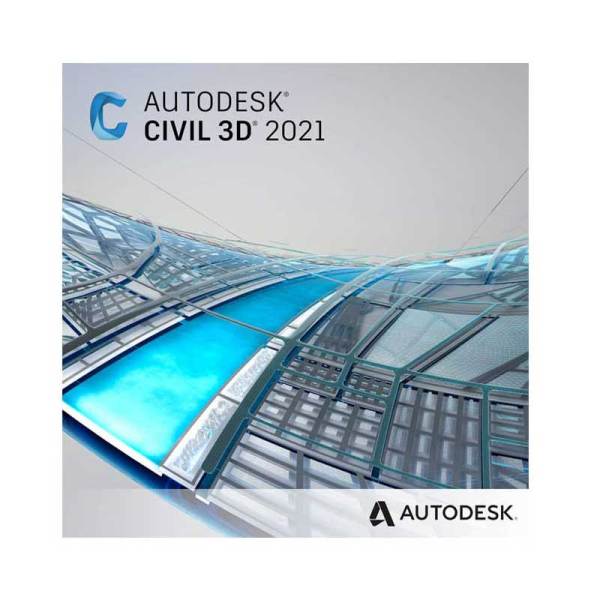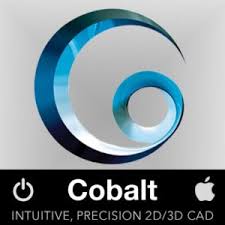Autodesk Civil 3D is a civil engineering design and documentation software that is used for building information modeling (BIM) workflows. It is primarily used by civil engineers, drafters, designers, and technicians working on transportation, land development, and environmental projects. Civil 3D allows users to design, analyze, and document engineering projects more efficiently and accurately compared to traditional CAD methods
Key features of Autodesk Civil 3D include:
Dynamic modeling: Civil 3D uses intelligent objects such as alignments, profiles, corridors, and surfaces to dynamically update design changes across the project.
Geospatial analysis: The software includes tools for geospatial analysis, allowing users to work with GIS data and perform tasks such as parcel creation, data mapping, and terrain analysis.
Quantity takeoff: Civil 3D can generate accurate quantity takeoffs for earthwork, materials, and other project components, helping with cost estimation and planning.
Visualization: Users can create realistic 3D visualizations of their designs to communicate ideas and concepts more effectively.
Collaboration: Civil 3D is designed to facilitate collaboration between team members by allowing them to work on the same project simultaneously and share design data easily.
Documentation: The software includes tools for generating construction documentation such as plan sheets, cross-sections, and reports, helping to streamline the documentation process




















